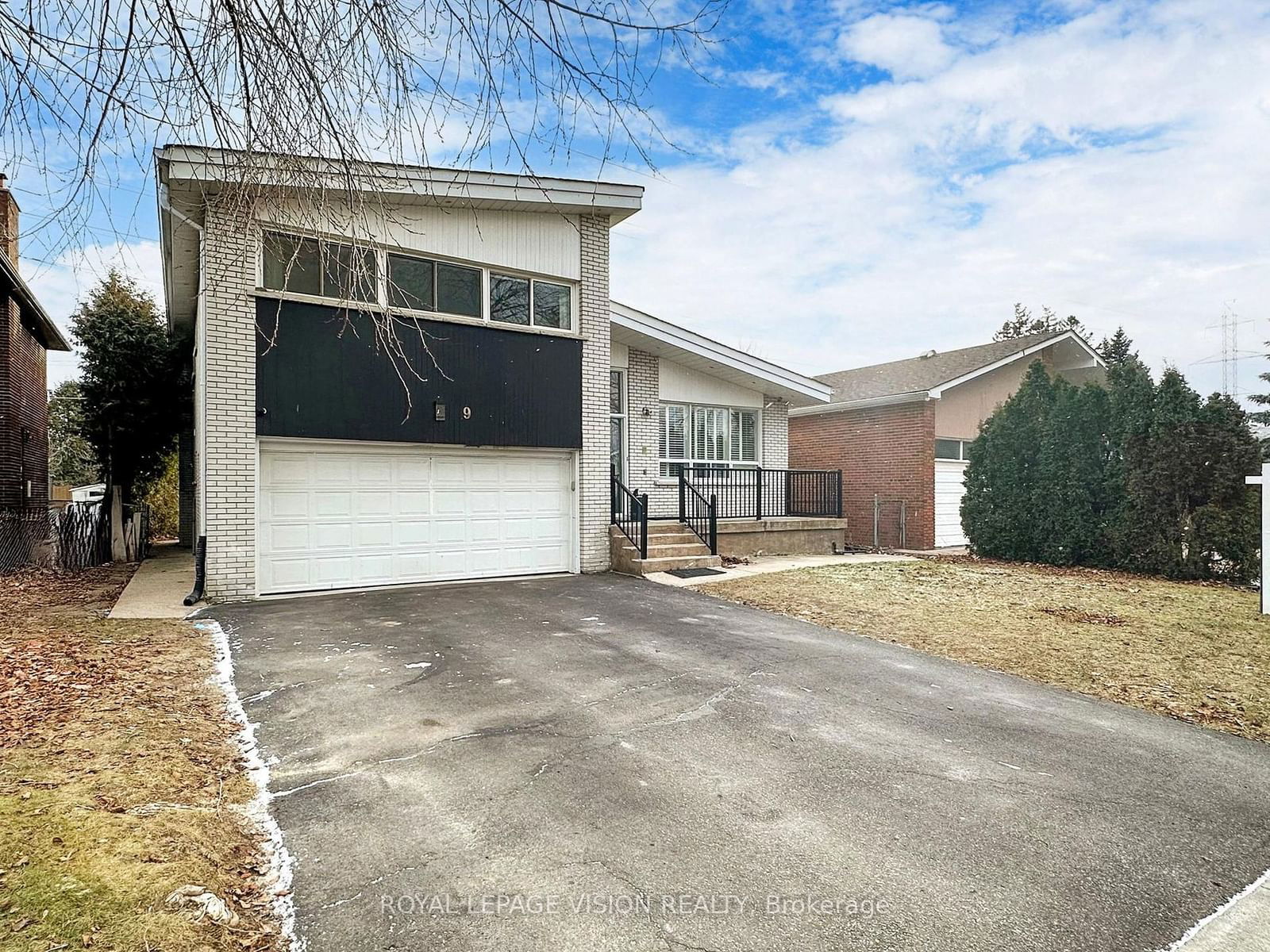$1,599,999
3+2-Bed
5-Bath
2000-2500 Sq. ft
Listed on 1/8/25
Listed by ROYAL LEPAGE VISION REALTY
Welcome to 9 Fairchild Avenue, a well-maintained detached side split 4 offering over 3,000 square feet of livable space in a prime Toronto neighbourhood. The main floor features a bright and spacious 3-bedroom, 2.5-bath layout, while the fully legal 2-bedroom, 1.5-bath walk-out basement apartment with a separate entrance provides excellent potential for rental income or personal use. This property also includes a 2-car garage, a 4-car driveway, and two full laundry setups for added convenience. Recent updates include a high-efficiency furnace (2017), a new roof (2022), and a rental hot water tank (2023). Ideally located within walking distance to Finch Subway Station, this home offers unparalleled access to public transit, making commuting a breeze. Enjoy the convenience of living near Yonge Street and Finch Avenue, with countless dining, shopping, and entertainment options just steps away. A fantastic opportunity for both homeowners and investors in a highly desirable location!
SS Fridge,SS Dishwasher, Gas stove, 2 Range-hood(s), SS Danby Fridge, Stove, Dishwasher, 2 Washer & Dryers, All window coverings(as is), All ELFS, Furnace, AC Unit, 2 Sump Pumps.
C11912382
Detached, Sidesplit 4
2000-2500
6+4
3+2
5
2
Attached
6
51-99
Central Air
Apartment, Fin W/O
N
N
Brick
Forced Air
Y
$7,017.00 (2024)
127.09x50 (Feet)
